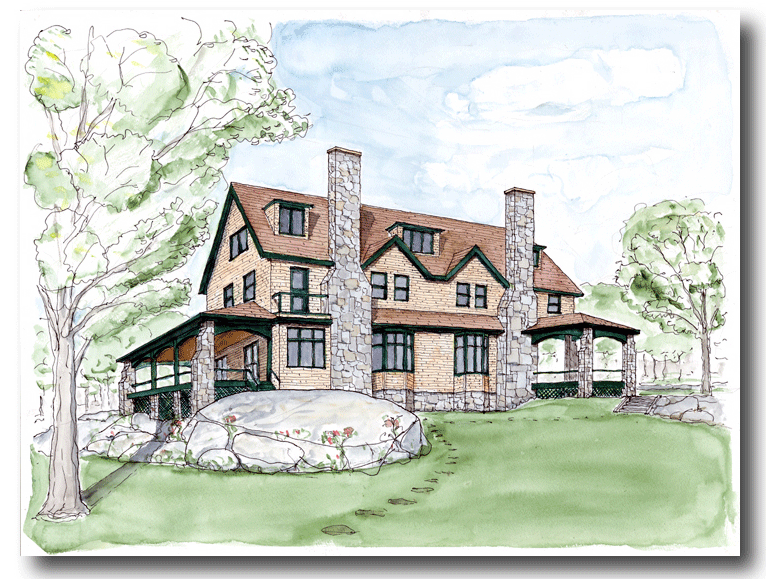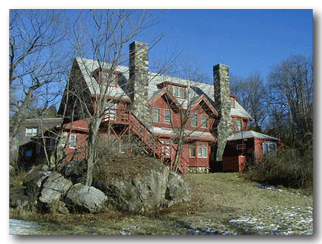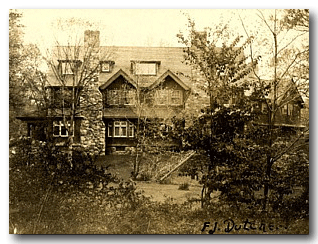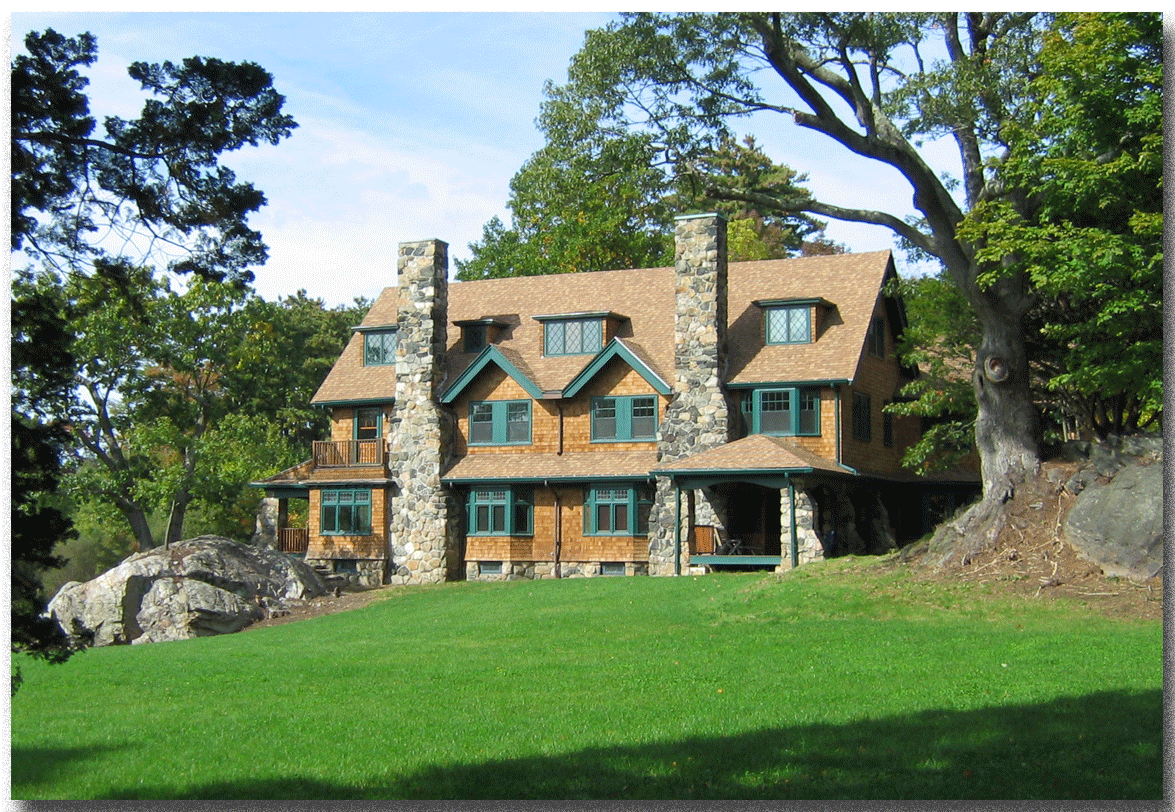 Arts & Crafts House Renovations
Arts & Crafts House Renovations
 Hopedale, MA
Hopedale, MA
This early 1900's mansion had fallen into disrepair after being pressed into duty as a nursing home in the 1950s. The design was a poor fit for this phase, and the interior spaces were carved up into resident rooms to the point that the original spaces were indecipherable. Even worse, an 8,000 square foot commercial-grade addition was added to the rear, bringing the total square footage in excess of 22,000 square feet. The new owners wished to return the structure once again into a single family residence. In order to assist in the rediscovery of the original floor plan, a woman who visited the house regularly in its earlier days was kind enough to give a walking tour the house, sharing her recollections and providing invaluable clues as to finishes and materials.
The original spaces, as replicated in the Floor Plans, are generous and elegant, and the original feel of this grand old house has been restored. The realtor's marketing video from 2014 can be viewed Here. Much is left to do, however, as the owners were not inclined to demolish the nursing home addition; this will likely have to wait for future owners to remedy. Nevertheless, in terms of the restored original design, this house is nothing short of spectacular and a true Blackstone Valley treasure.
"Oakledge Restored" c. 2007

"Oakledge Reimagined" c. 2005

"Adin Manor" Convalescent Home Nursing Home c. 2004

"Oakledge" c. 1905
![]() Return to Residential Projects
Return to Residential Projects
© 2025 Philip S. Wheelock, Jr. AIA
