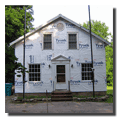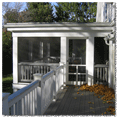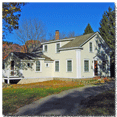 Renovations & Additions:
Renovations & Additions:
 River-front House
River-front House
The Owner, who an avid gardner, came to Wheelock Associates with the idea of adding a mud room/bathroom and porch to a cottage-size residence in order to more fully extend built space into her garden and backland, which borders the Blackstone River. The porch is oversized relative to the original house in keeping with the concept to extend program spaces outside and into the riverscape.Tech Notes: Flood vents were required for the new foundation since the property lay below the base flood elevation. Cut/fill and hydraulic calculations were presented to the local conservation commission in compliance with MA DEP regulations.
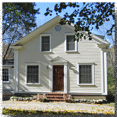 |
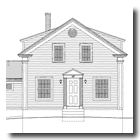
|
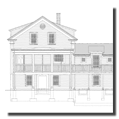 |
|
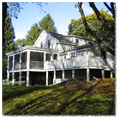
|
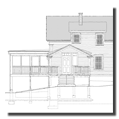
|
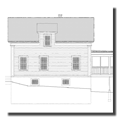 |
|
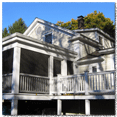
|
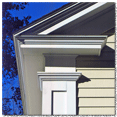 |
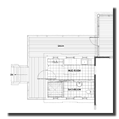
|
![]() Return to Residential Projects
Return to Residential Projects
© 2026 Philip S. Wheelock, Jr. AIA
