 Master Plan & Renovations:
Master Plan & Renovations:
 Ashland, MA Residence
Ashland, MA Residence
Before
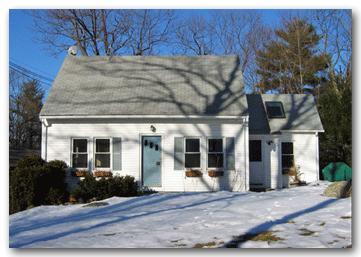
After
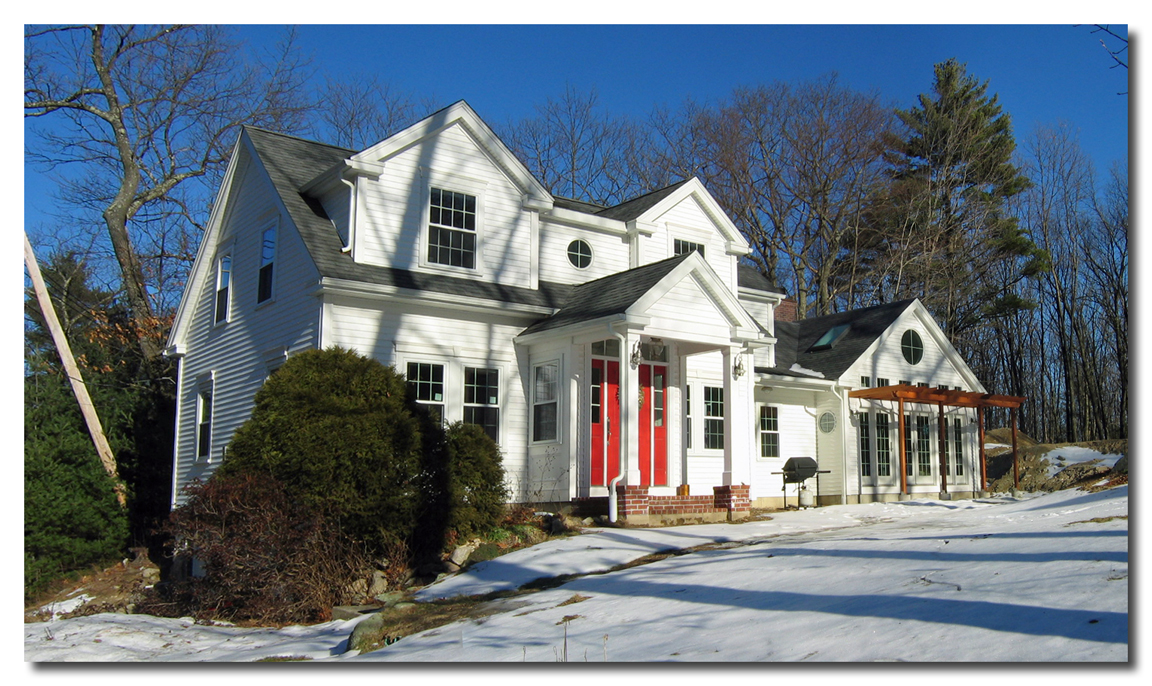
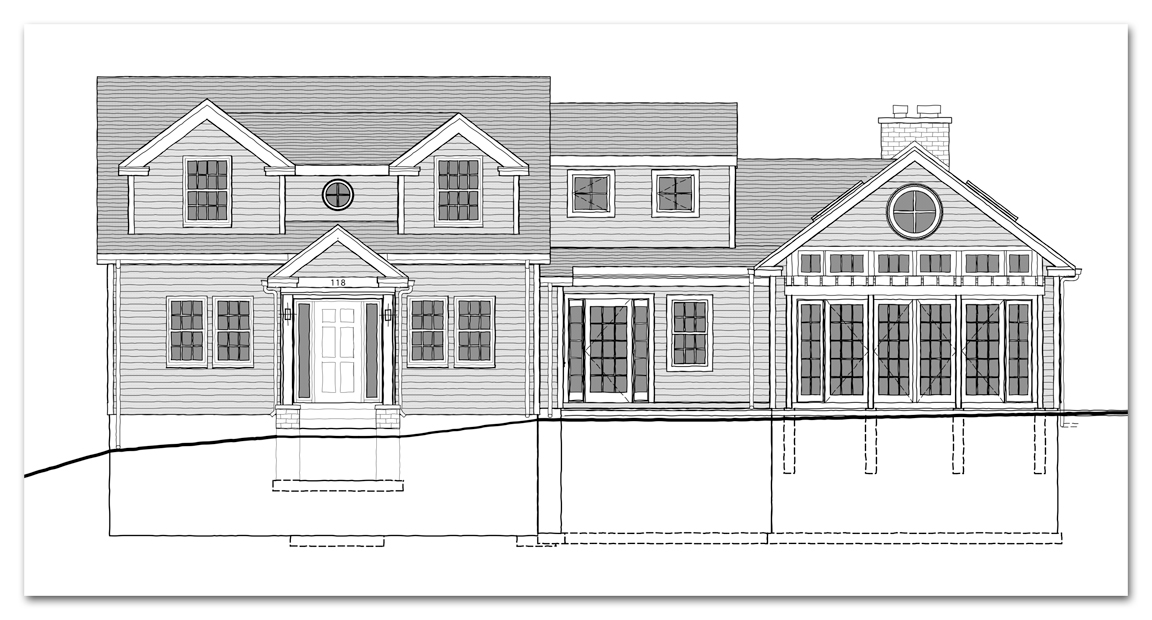
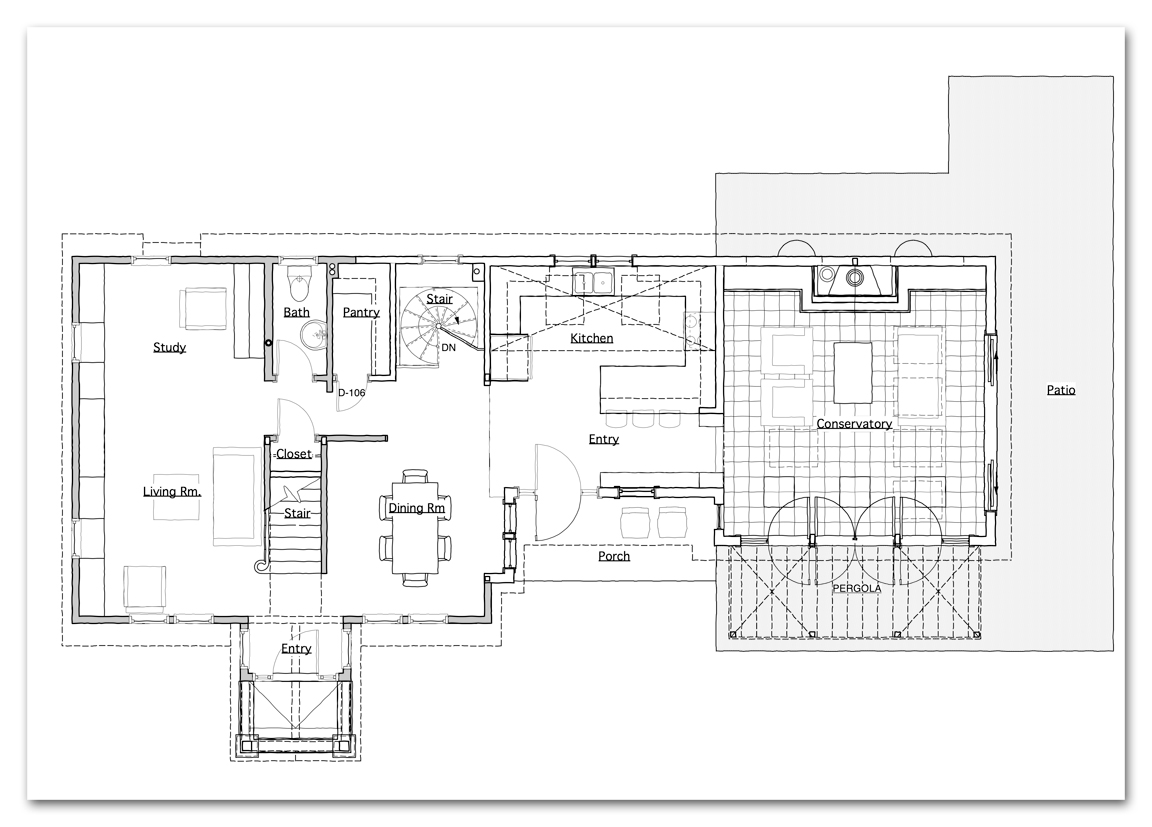
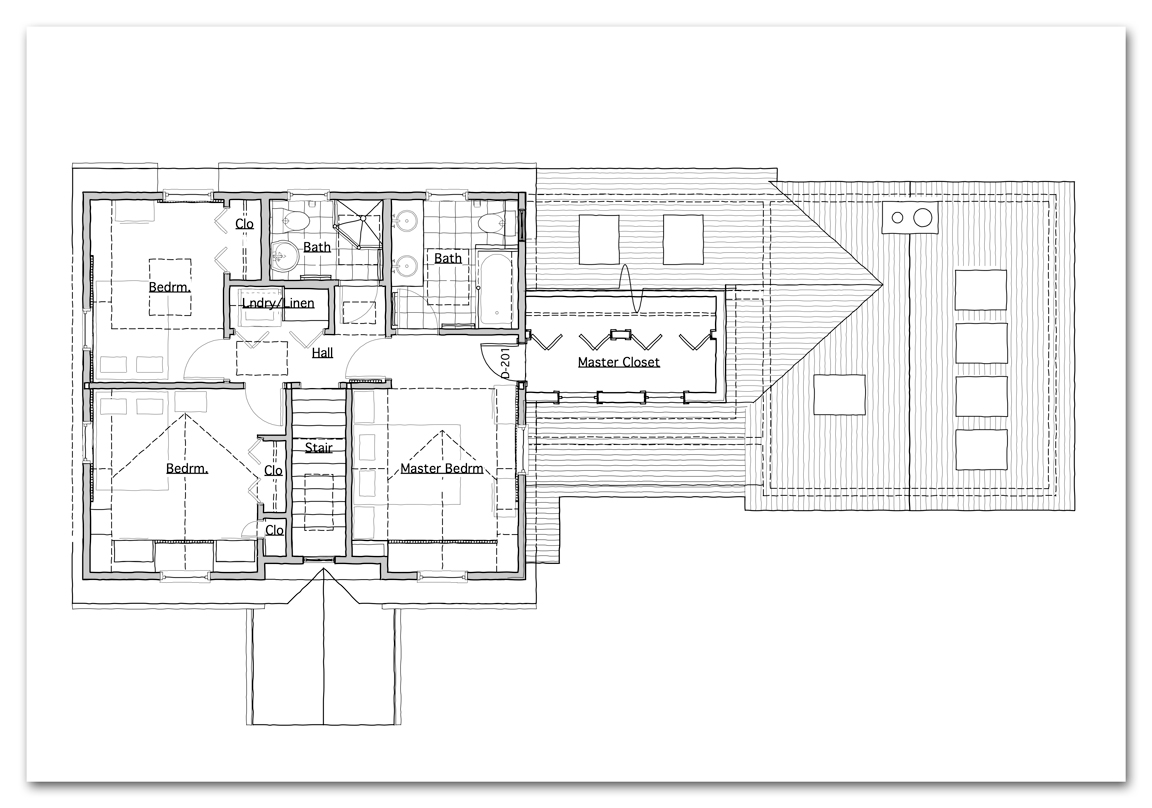
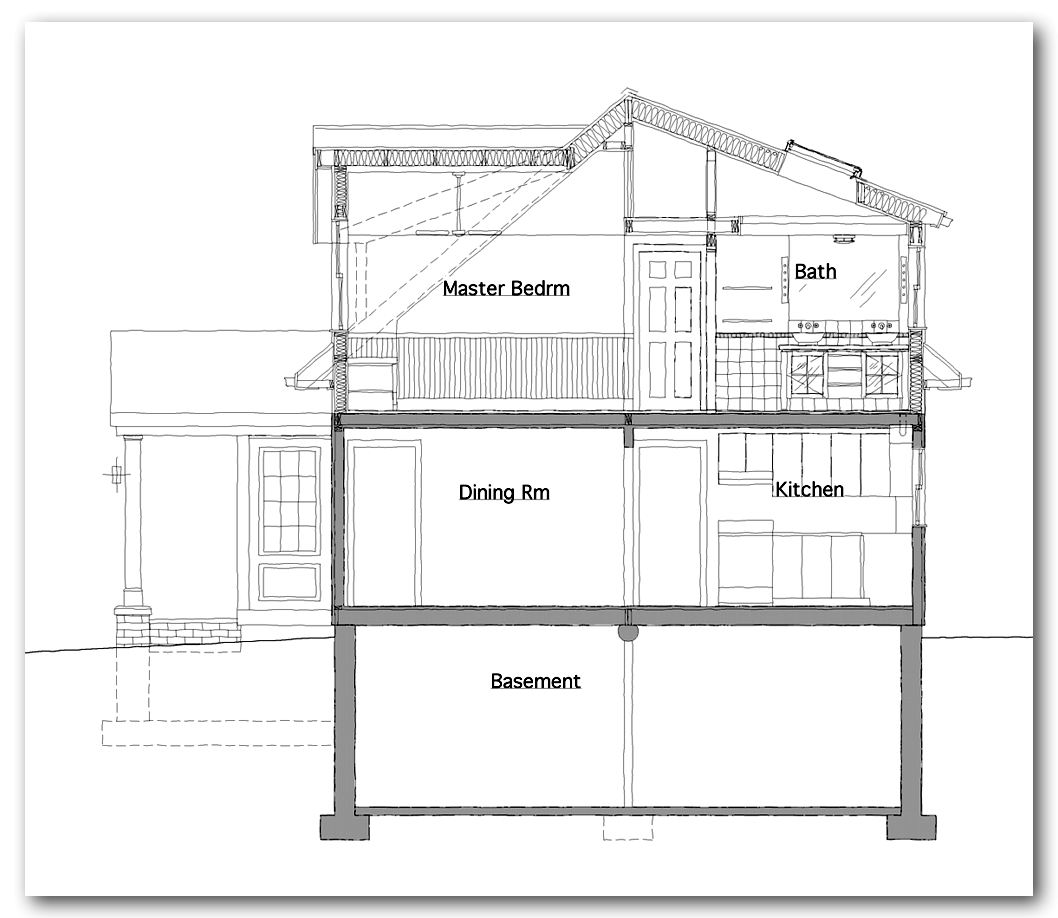
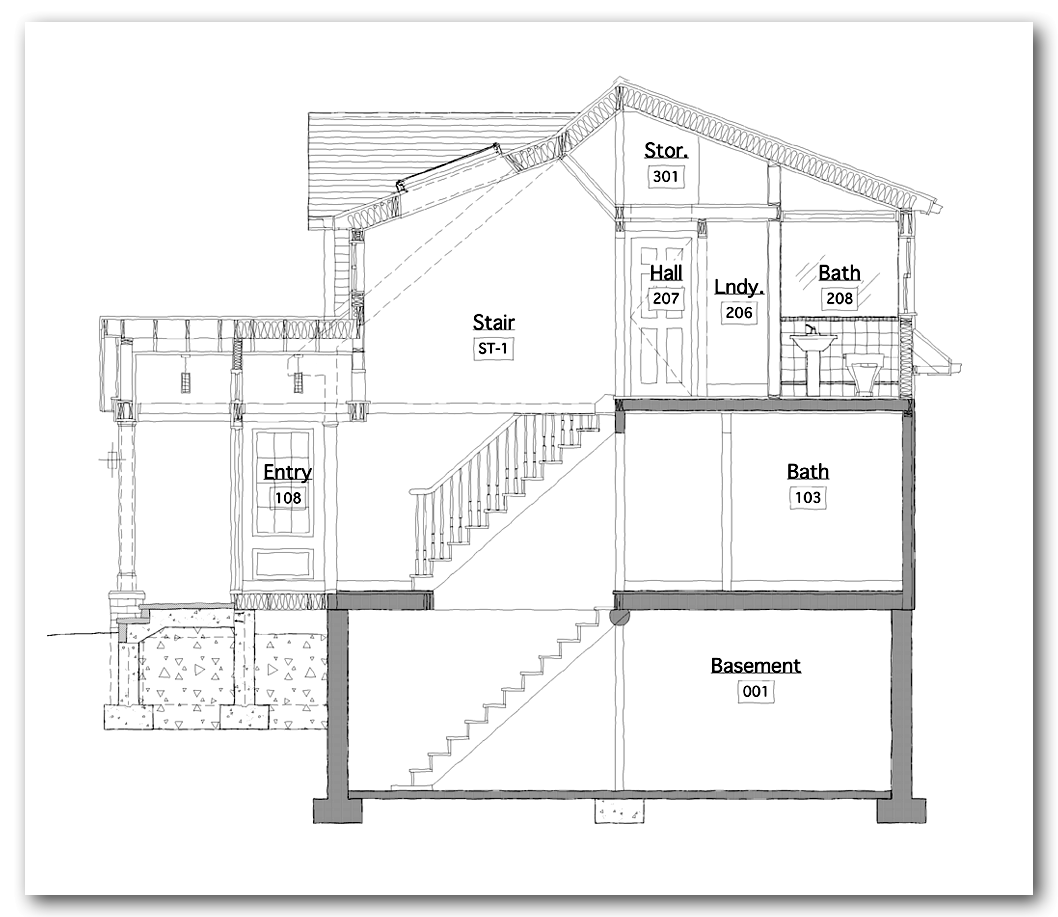
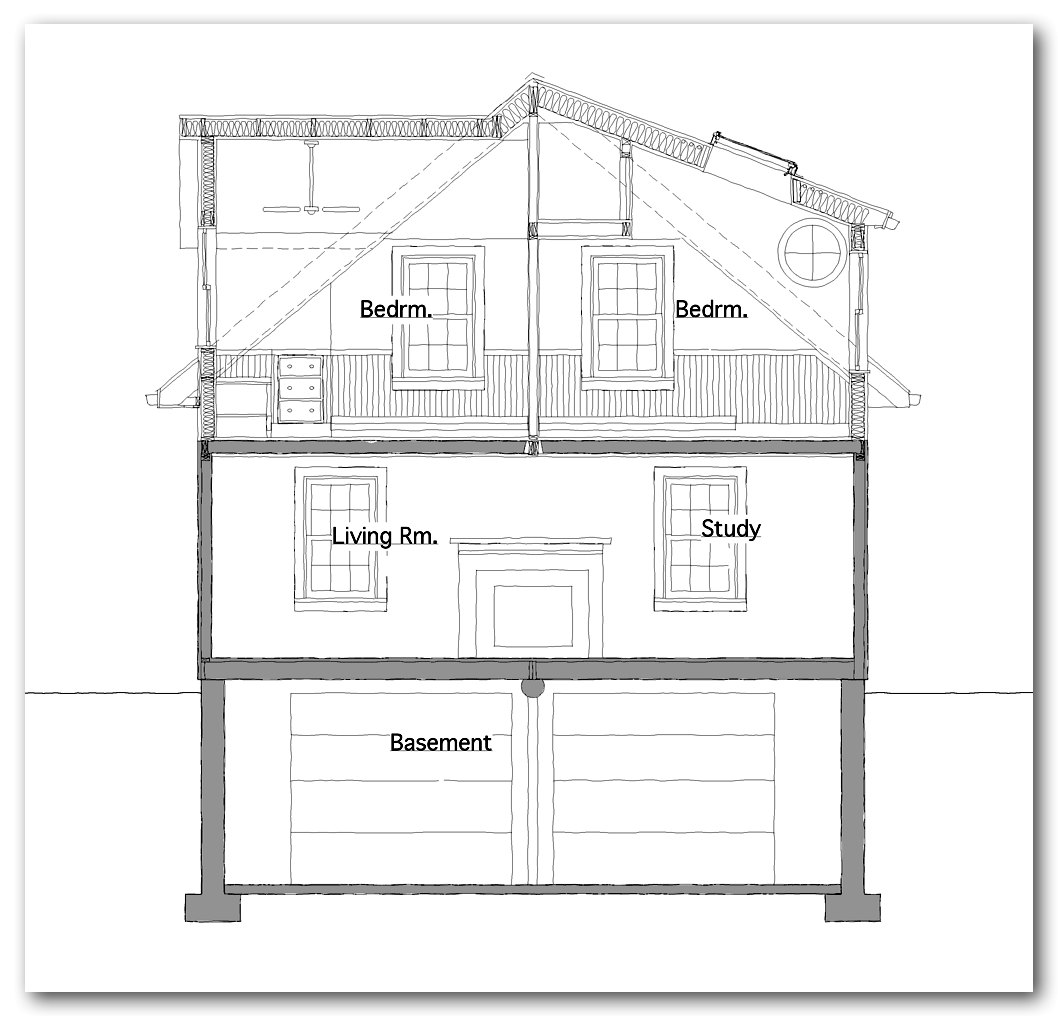
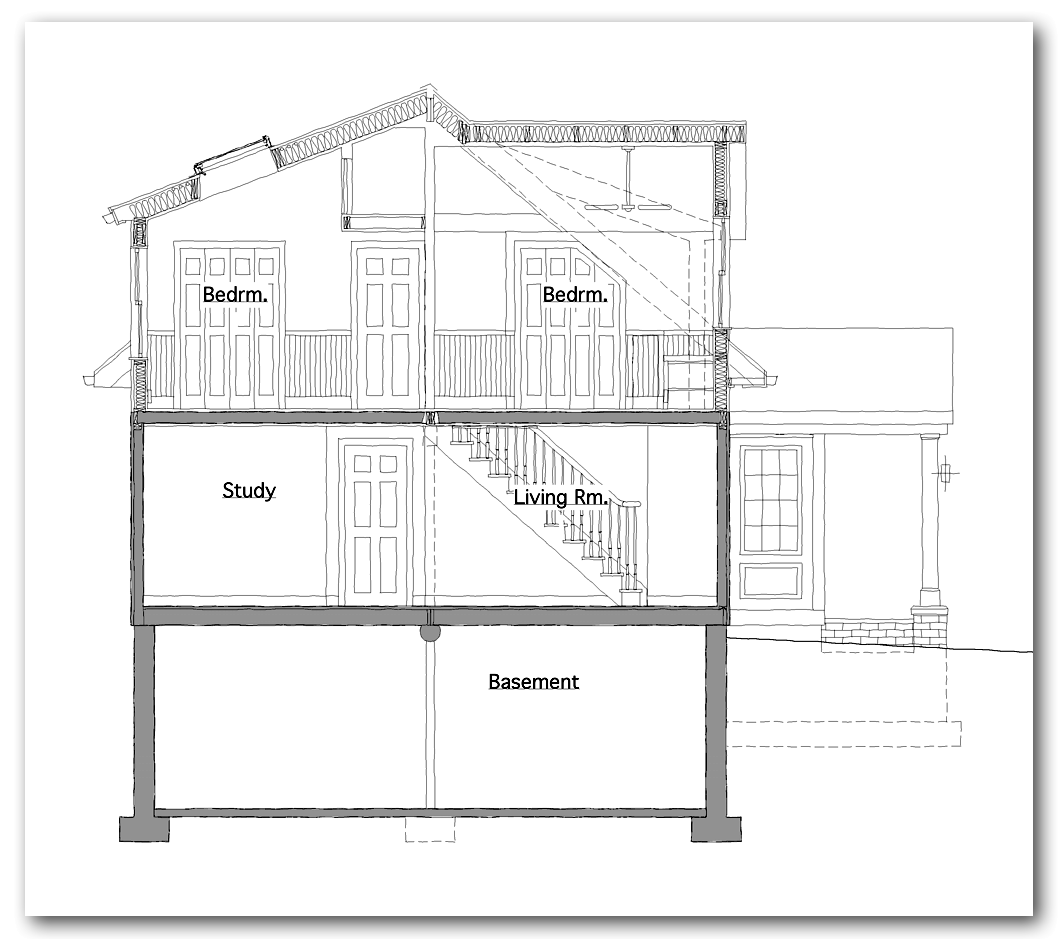
![]() Return to Residential Projects
Return to Residential Projects
© 2026 Philip S. Wheelock, Jr. AIA









![]() Return to Residential Projects
Return to Residential Projects
© 2026 Philip S. Wheelock, Jr. AIA