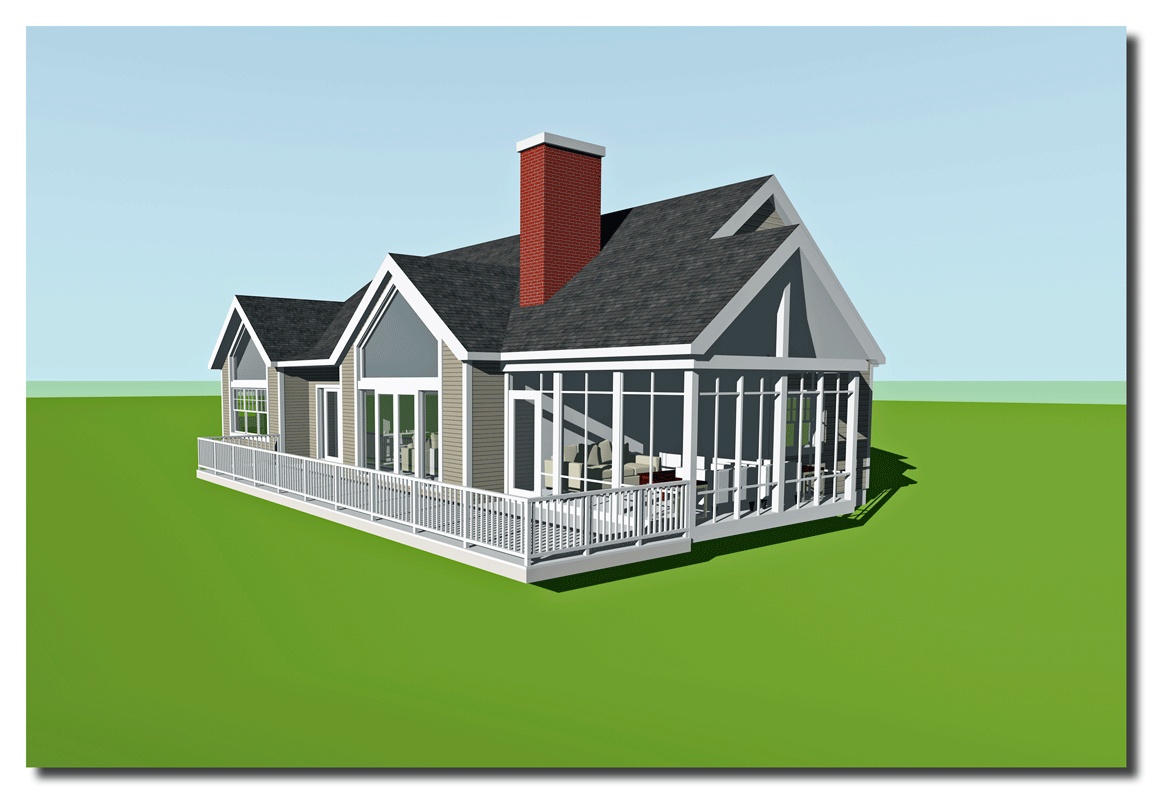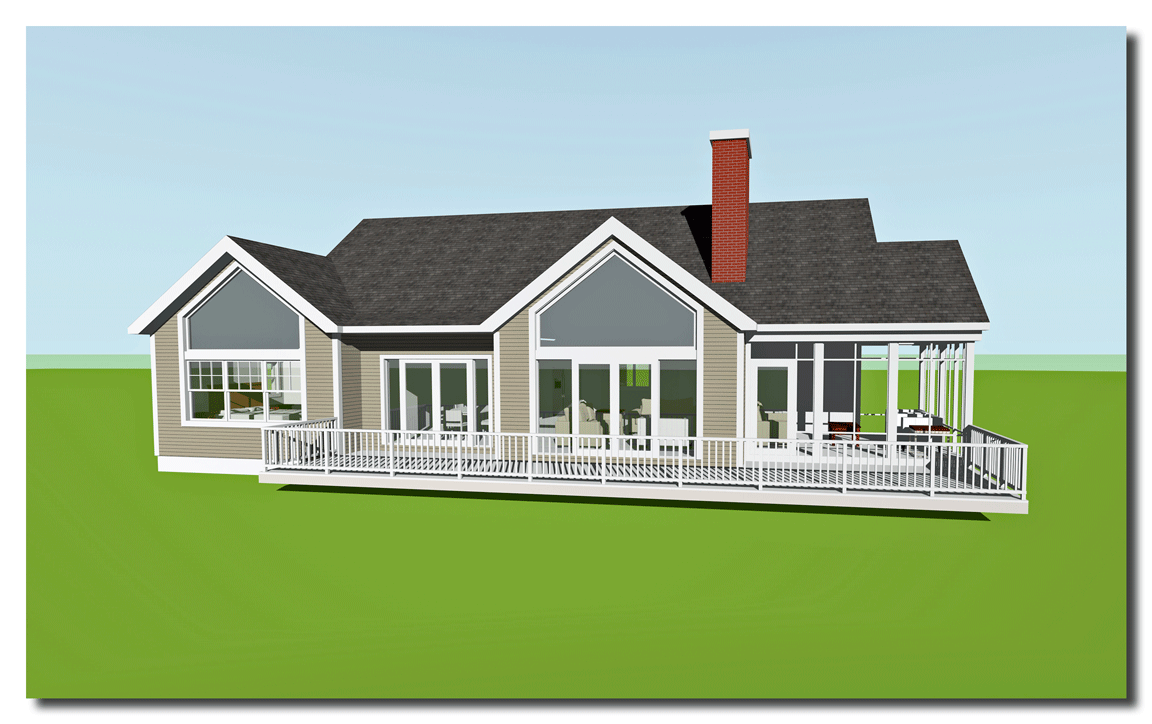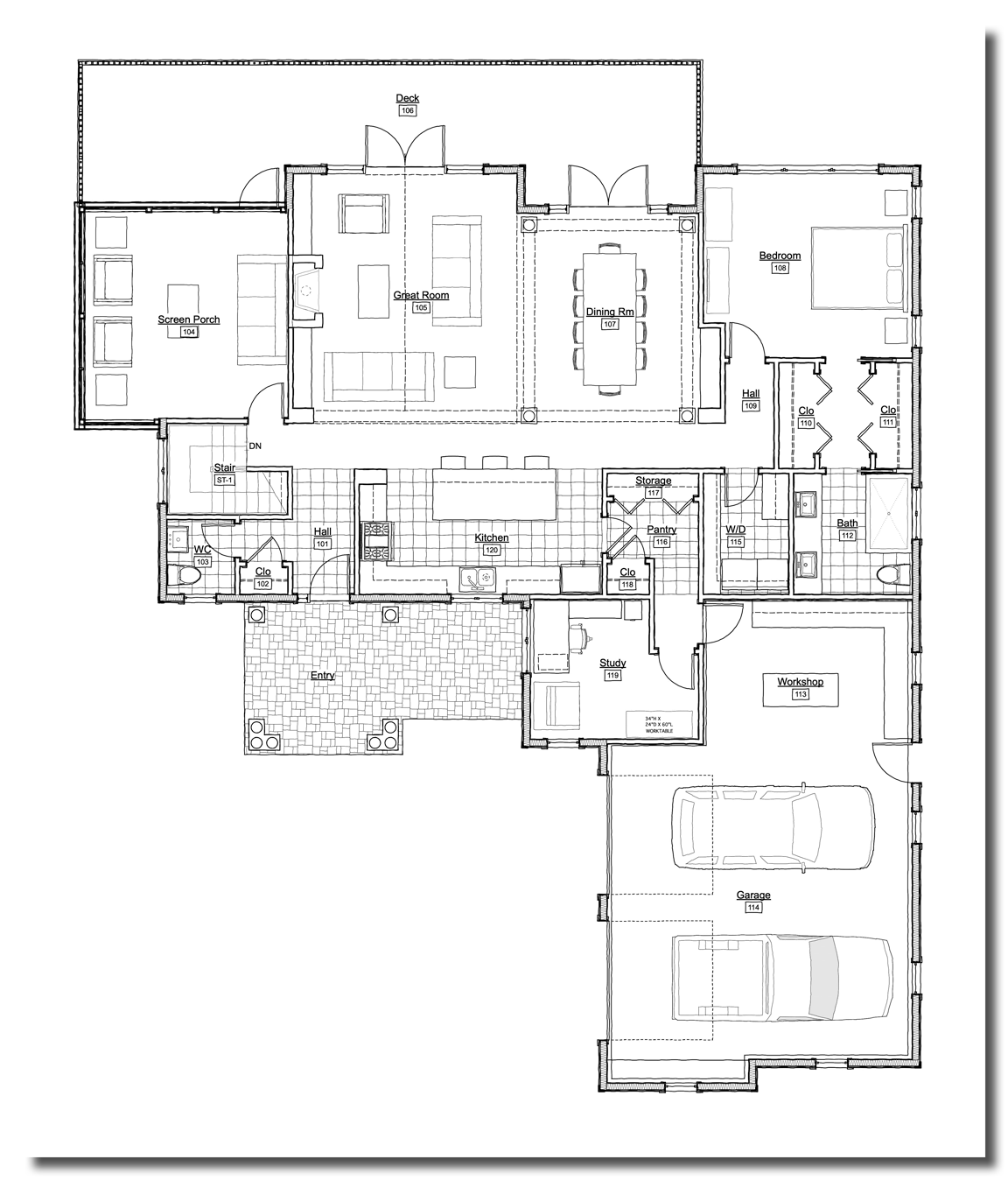 Lake House: Douglas, MA
Lake House: Douglas, MA
The Clients came to Wheelock Associates with the intention of building a lakeside home and presented several online designs that appealed to them. At the present development stage, the porch, living room, dining room, and bedroom feature sloped ceilings and wide views to the lake. An expansive deck connects the porch, living, and dining rooms. The service areas including the kitchen, stairs, pantry, laundry, bathrooms, and garage are organized facing the rear of the site. Revisions were emailed back and forth in the form of .pdf files as a means to speed up response times and integrating the owners' preferences.



Return to Residential Projects
© 2026 Philip S. Wheelock, Jr. AIA