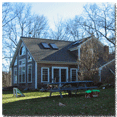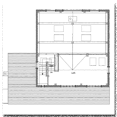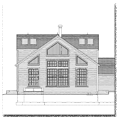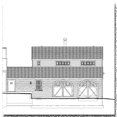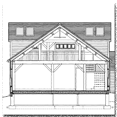 Post & Beam Farm House
Post & Beam Farm House
 Sutton, MA
Sutton, MA
This 18th century country estate was in good condition save for the carriage shed, which had failed structurally as the result of weathering and substandard construction. The program was an in-law apartment masquerading as a low shed structure from the street, but opening expansively with views to the north across the Owner's property.
Philip Wheelock made use of his intimate knowledge of 18th century New England farmhouse style and structure during this project, gained while growing up in a similar farm house in nearby Uxbridge, which he renovated in 2010 and again calls home.
The new construction blends seamlessly in scale and architectural vocabulary with the existing house. Viewed from the street, the new addition offers few hints that anything has changed in the past two centuries, in keeping with the owner's primary directives. True to the original structure, post & beam construction was used throughout the new construction, with exterior structural insulated panels providing a significant 21st century upgrade.
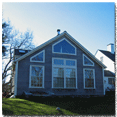
|
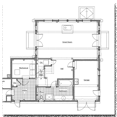
|
|||
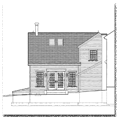
|
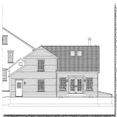
|
|||
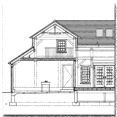 |
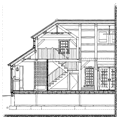
|
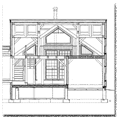 |
||
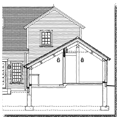
|
|
![]() Return to Residential Projects
Return to Residential Projects
