 Farmhouse Renovations
Farmhouse Renovations
 Uxbridge, MA
Uxbridge, MA
This Farmhouse dates from 1780, and was renovated in 1950 and again in 2010 by two architects within the same family. The childhood home of Mr. Wheelock, it continues now as the Wheelock homestead. The first renovation was designed by Catherine Claman, AIA, Mr. Wheelock's aunt, who, in order to reconfigure the first floor into an open space plan, designed a wood truss within the attic, from which a steel tension rod was connected to the second floor framing, thereby eliminating the load-bearing partition below. Harry Portnoy, AIA, a close friend & associate of Ms. Claman, designed an addition to the house in 1964; it contains a master bedroom/bathroom and a sloped-ceiling great room with an entirely-glazed gable end looking out to the back fields and woodlands beyond.
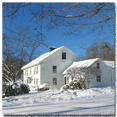
|
Exteriors |
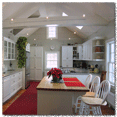
|
Kitchen | |
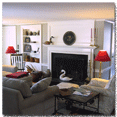 |
Existing & Re-imagined Hearths |
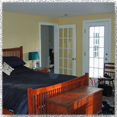
|
Master Bedroom | |
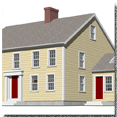 |
Computer Visualizations | 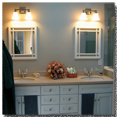 |
Master Bathroom |
![]() Return to Residential Projects
Return to Residential Projects